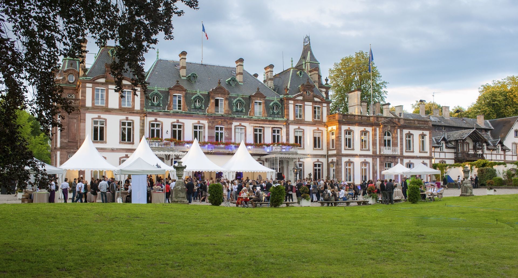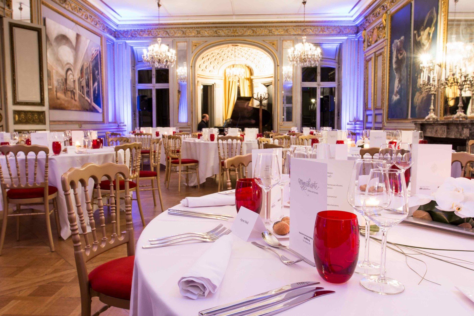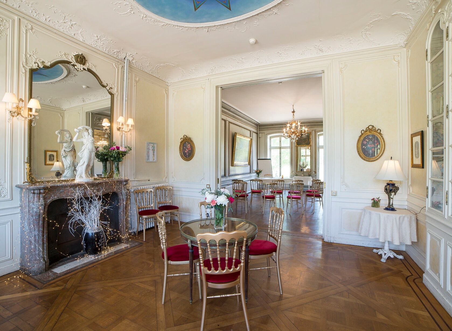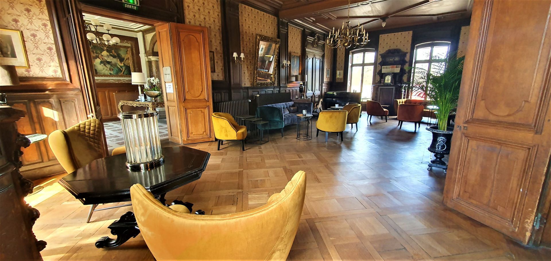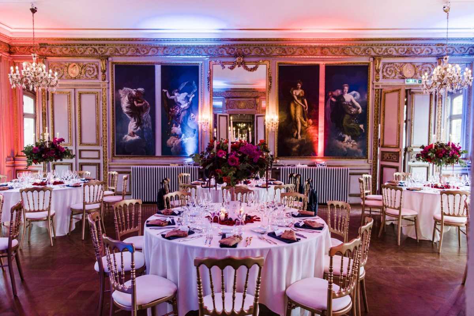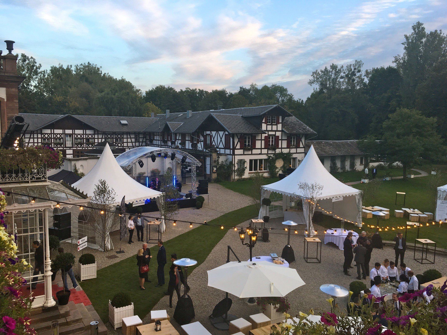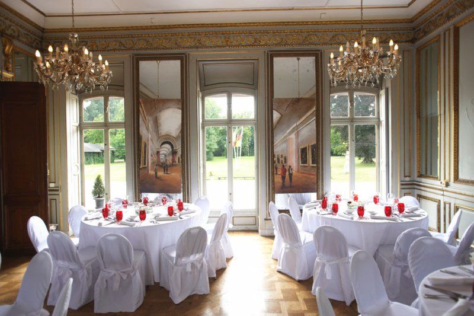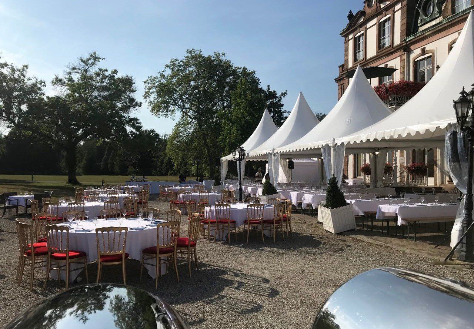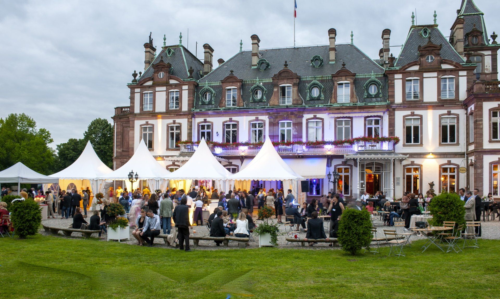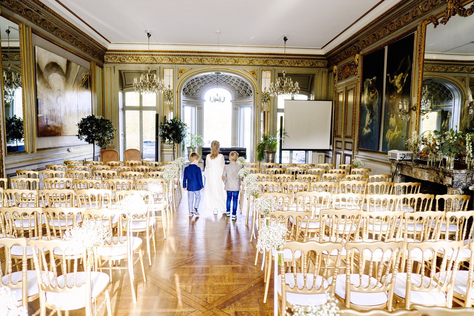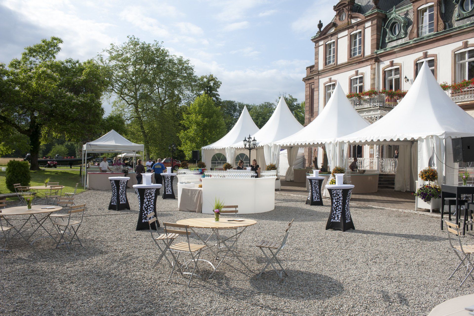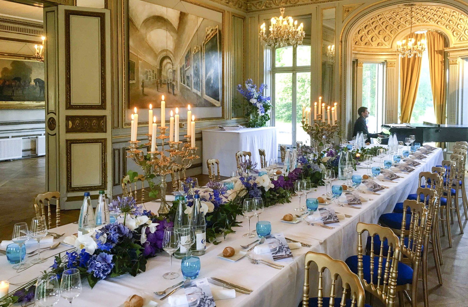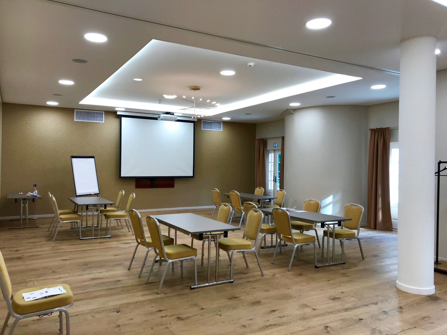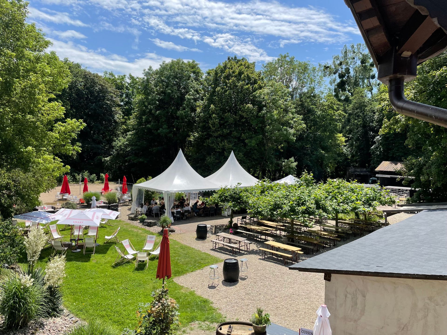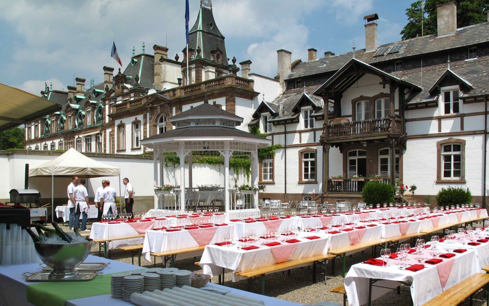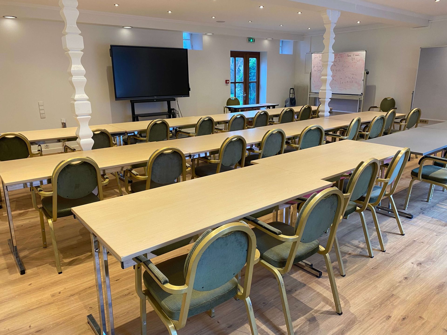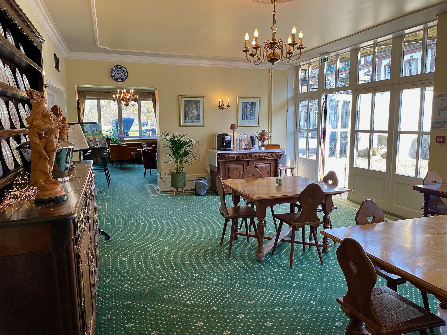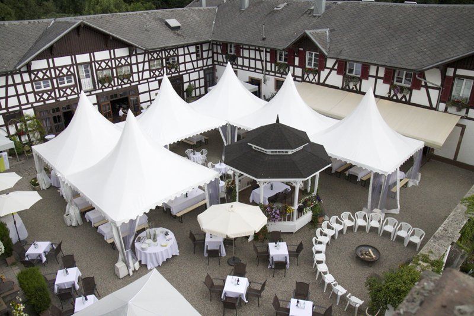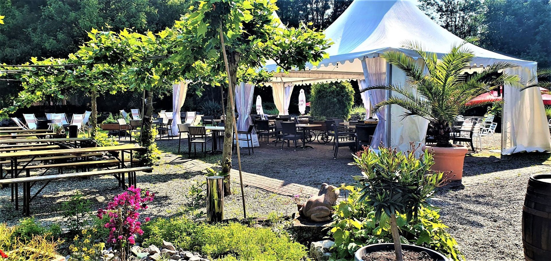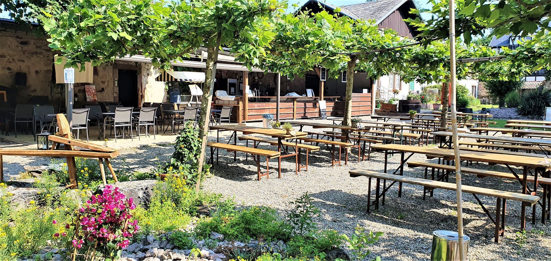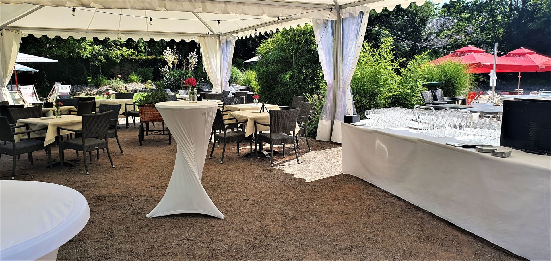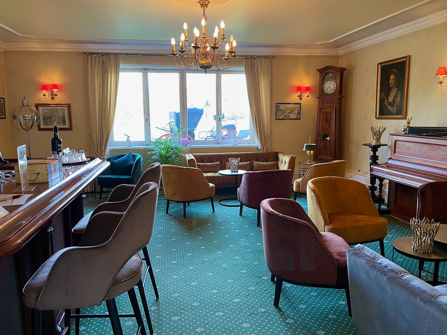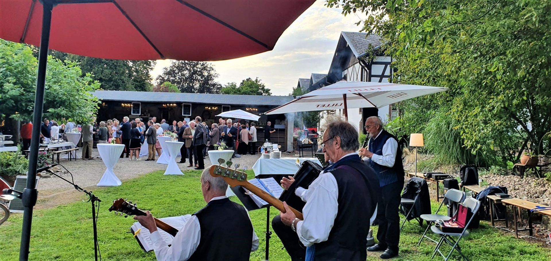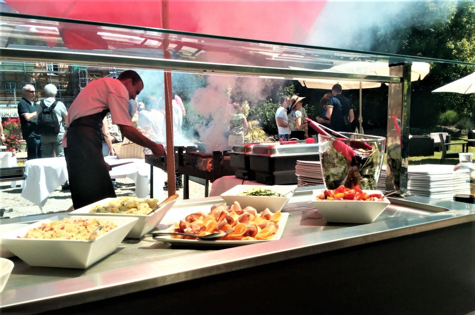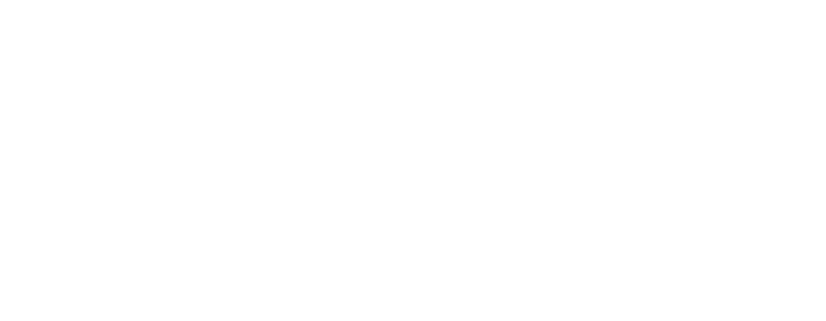Reception rooms & spaces
Historic rooms at the Château
To add prestige to your events, we recommend the Château's historic rooms: the Grand Salon and its summer salon with its large terrace.
For smaller meetings, we offer two lounges on the 1st floor.
Capacity of our halls and salons
| Room / Salon | area in m² (height) | Size of doors | Banquet capacity | Classroom capacity | Thetar capacity | U format capacity | Cocktail capacity |
|---|---|---|---|---|---|---|---|
| Gand Salon | 80 - (3,00m) | 2,50m x 1,45m | 80 | 25 | 60 | 20 | 100 |
| Salon d'été | 53 - (3,00m) | 10 | 12 | 20 | |||
| Friedrich Schiller | 26 - (3,86m) | 8 | |||||
| Franz Liszt | 30 - (3,86m) | 20 | 20 | 15 |
Reception hall Le Parc
The Le Parc room is located on the first floor and can be divided into four sections, equipped with two integrated screens and two video projectors. These 4 modules can be reserved separately for smaller meetings or meals. With its two terraces (on the garden side and on the forest side), this room lends itself to all types of event: seminars, conferences, assemblies, exhibitions, roadshows, prize-giving ceremonies, cocktails, gala dinners, weddings...
Capacity of our meeting rooms and salons
| Meeting room | Area in m² | Size of doors | Banquet Capacity | Class Capacity | Theater Capacity | U format Capacity | Cocktail Capacity |
|---|---|---|---|---|---|---|---|
| Le Parc 240m² | 240 | 2,85m x 3,00m | 180 | 100 | 180 | 47 | 250 |
| 1 module 60m² | 60 | 2,85m x 3,00m | 30 | 30 | 50 | 18 | 50 |
| 1 module 40m² | 40 | 2,85m x 3,00m | 20 | 22 | 30 | 12 | 35 |
| 1 module 100m² | 100 | 2,85m x 3,00m | 60 | 52 | 80 | 27 | 100 |
Courtyard, Small Stables & Pourtalès Plage
The inner courtyard, with its picturesque gazebo, is very popular for receptions combined with an event in one of our halls. The courtyard is surrounded by the half-timbered, Alsatian-style Chalet building, which houses the Bugatti room, the Petites Ecuries room and a bar-lounge reserved for residential customers on the first floor.
Pourtalès plage, the private garden is ideal for relaxed, convivial events: marquee, garden furniture, wooden bar, pergola, pétanque court and much more...
Capacity in the courtyard, Petite écuries & Pourtalès Plage
| Meeting room | Area in m² | Size of doors | Banquet Capacity | Class Capacity | Theater Capacity | U format Capacity | Cocktail Capacity |
|---|---|---|---|---|---|---|---|
| Salle Bugatti | 50 (2,50m) | 2 x 1,25m | 28 | 50 | 24 | ||
| Cour intérieure | 520 m² | 200 | |||||
| Petites écuries | 37 m² | 40 | |||||
| Pourtalès plage | 320 m² | 200 | 300 |



