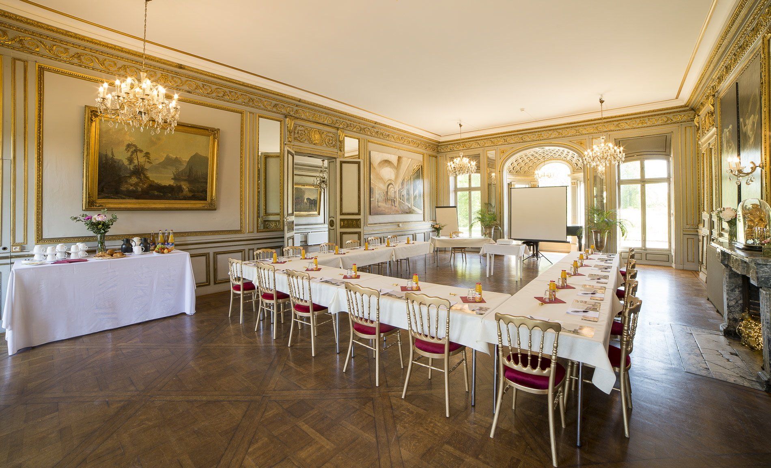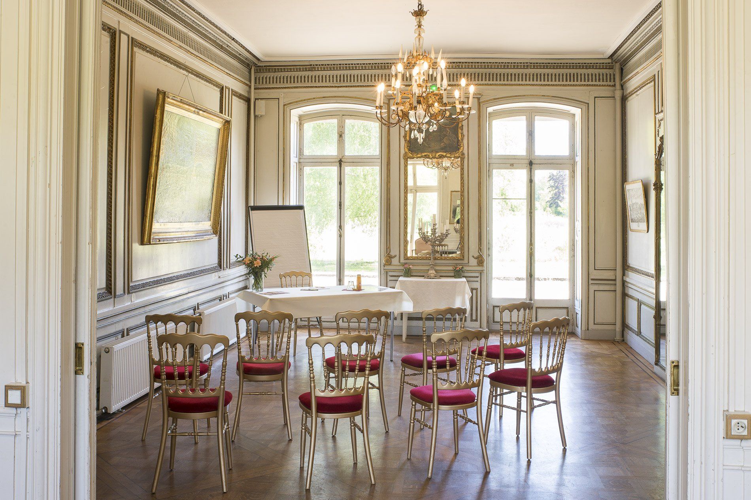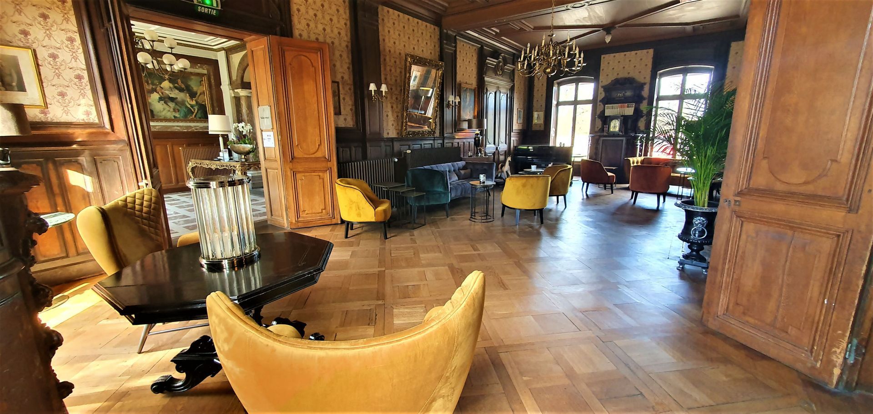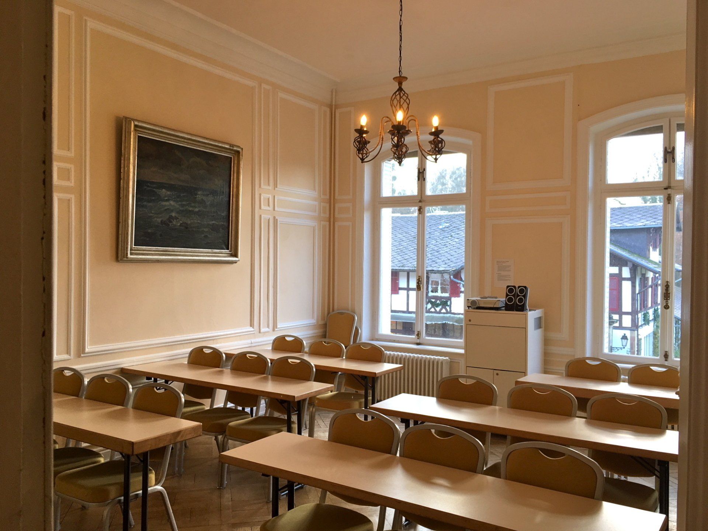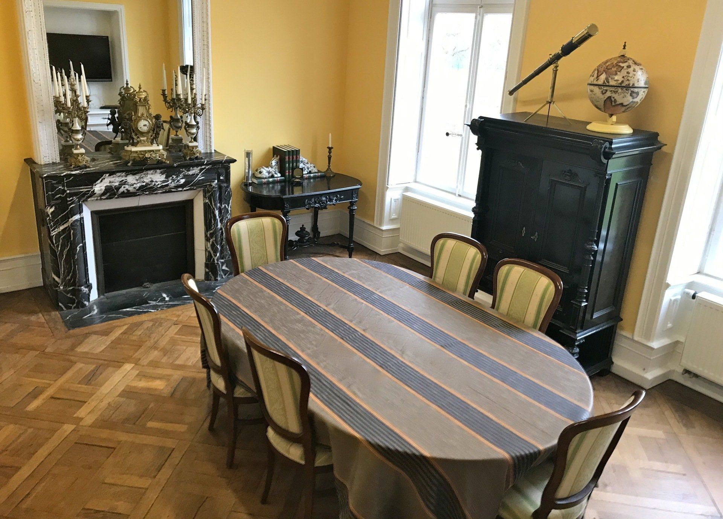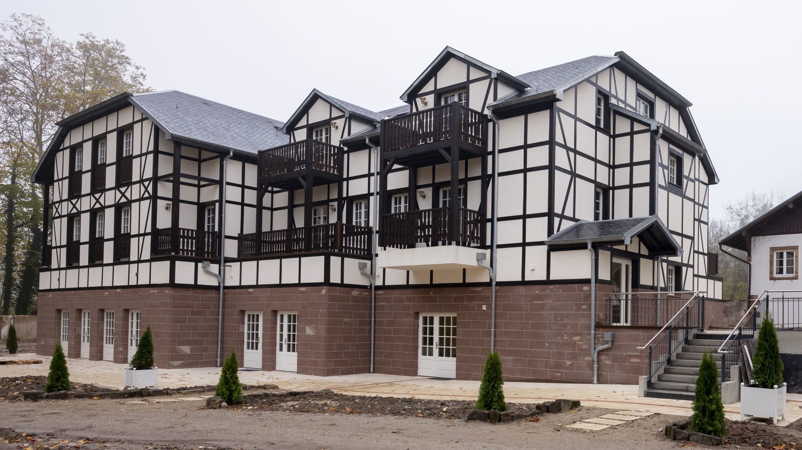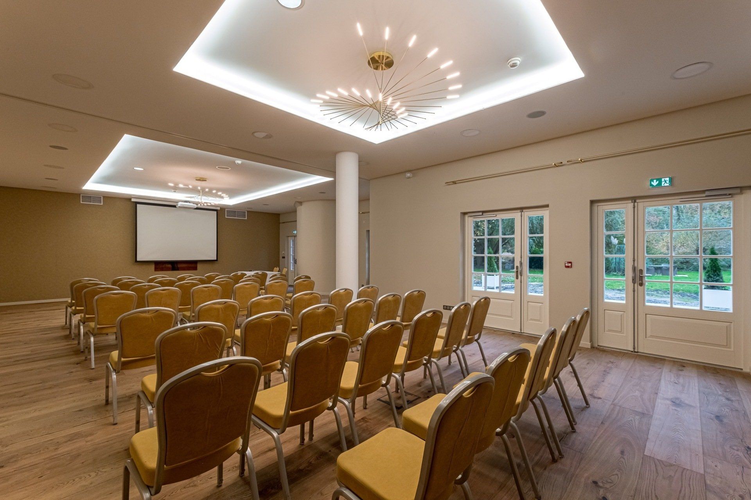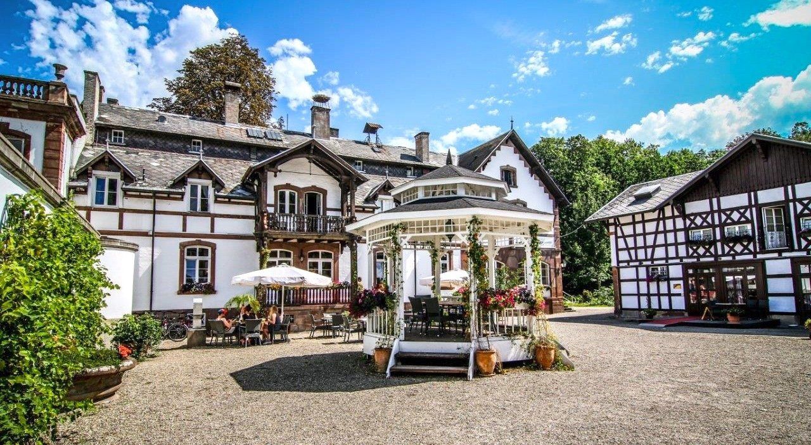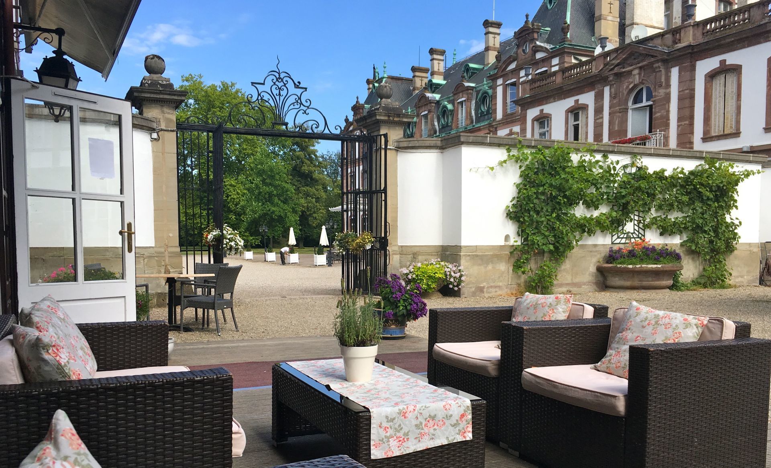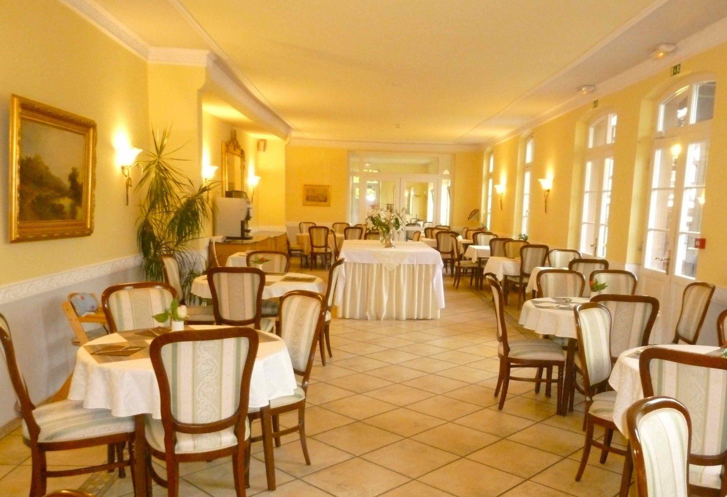Seminar rooms
Seminar room in the Château
Historic salons at the Château de Pourtalès
For your "out of the ordinary" meetings and receptions
Capacity of our meeting rooms and salons
| Room / Salon | area in m² (height) | Size of doors | Banquet capacity | Classroom capacity | Thetar capacity | U format capacity | Cocktail capacity |
|---|---|---|---|---|---|---|---|
| Gand Salon | 80 - (3,00m) | 2,50m x 1,45m | 80 | 25 | 60 | 20 | 100 |
| Salon d'été N°1 | 20 - (3,00m) | 10 | 12 | 20 | |||
| Salon d'été N°2 | 34 - (3,00m) | 20 | 12 | 34 | |||
| Salon rouge | 66 - (3,00m) | 2,50m x 1,45m | 30 | 20 | 44 | 20 | 70 |
| Friedrich Schiller | 26 - (3,86m) | 10 | 10 | 10 | |||
| Franz Liszt | 30 - (3,86m) | 20 | 20 | 25 | 20 |
Conference room Le Parc
Contemporary and modulable meeting hall of 240 m²
For your seminars, conferences, meetings, exhibitions, product presentations...
- The ABCD "Le Parc" room is located on the ground floor and modular in four parts. It is equipped with two integrated screens and two video projectors. It has two terraces (garden side and forest side). Its use is multiple: conference, cocktail, dinner, show, exhibition...
- "The Park" Modules A or B: These modules can be booked separately for smaller meetings or can also be used for meals. Access to the terrace. Each is equipped with a built-in screen and projector. The dimensions are 8.30 m x 7.60 m.
- "The Park" Modules C or D: Of more modest dimensions (6.40 m x 7.00 m), these modules can also be booked separately for smaller meetings or meals. Access to the terrace. Technical equipment on request.
Capacity of our halls and salons
| Meeting room | Area in m² | Door dimensions | Banquet | Class | Theater | U format | Cocktail |
|---|---|---|---|---|---|---|---|
| Le Parc ABCD | 240 | 2,85m x 3,00m | 180 | 100 | 200 | 50 | 250 |
| Le Parc A ou B | 60 | 2,85m x 3,00m | 30 | 36 | 35 | 12 | 35 |
| Le Parc C ou D | 40 | 2,85m x 3,00m | 30 | 24 | 25 | 12 | 35 |
Around the inner courtyard
A set of 3 rooms with direct access to the courtyard.
For your outdoor meetings or country evenings with Alsatian theme
Capacity of our reception rooms and lounges
| Room / Salon | Area in m² (Height) | Door dimensions | Banquet | Class | Theater | U format | Cocktail |
|---|---|---|---|---|---|---|---|
| Salle petit déjeuner | 68 - (3,00m) | 70 | 75 | ||||
| Salle Mélanie | 60 - (2,50m) | 2,00m x 1,25m | 48 | 30 | 60 | 20 | 60 |
| Petites écuries salon | 38 | 40 | 30 | 60 | 20 | 50 | |
| Petites écuries bar | 40 | 30 | 30 | 50 |



